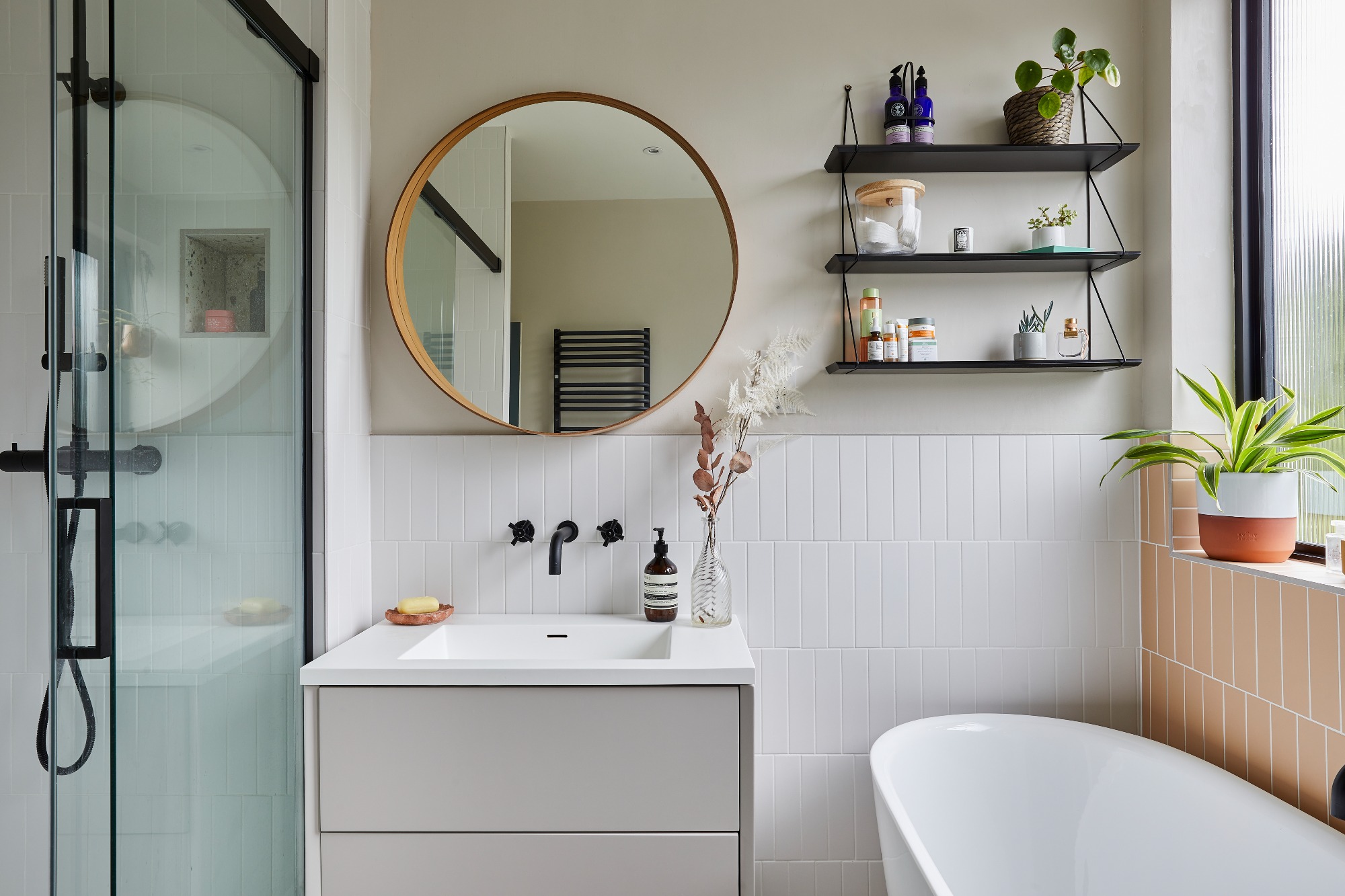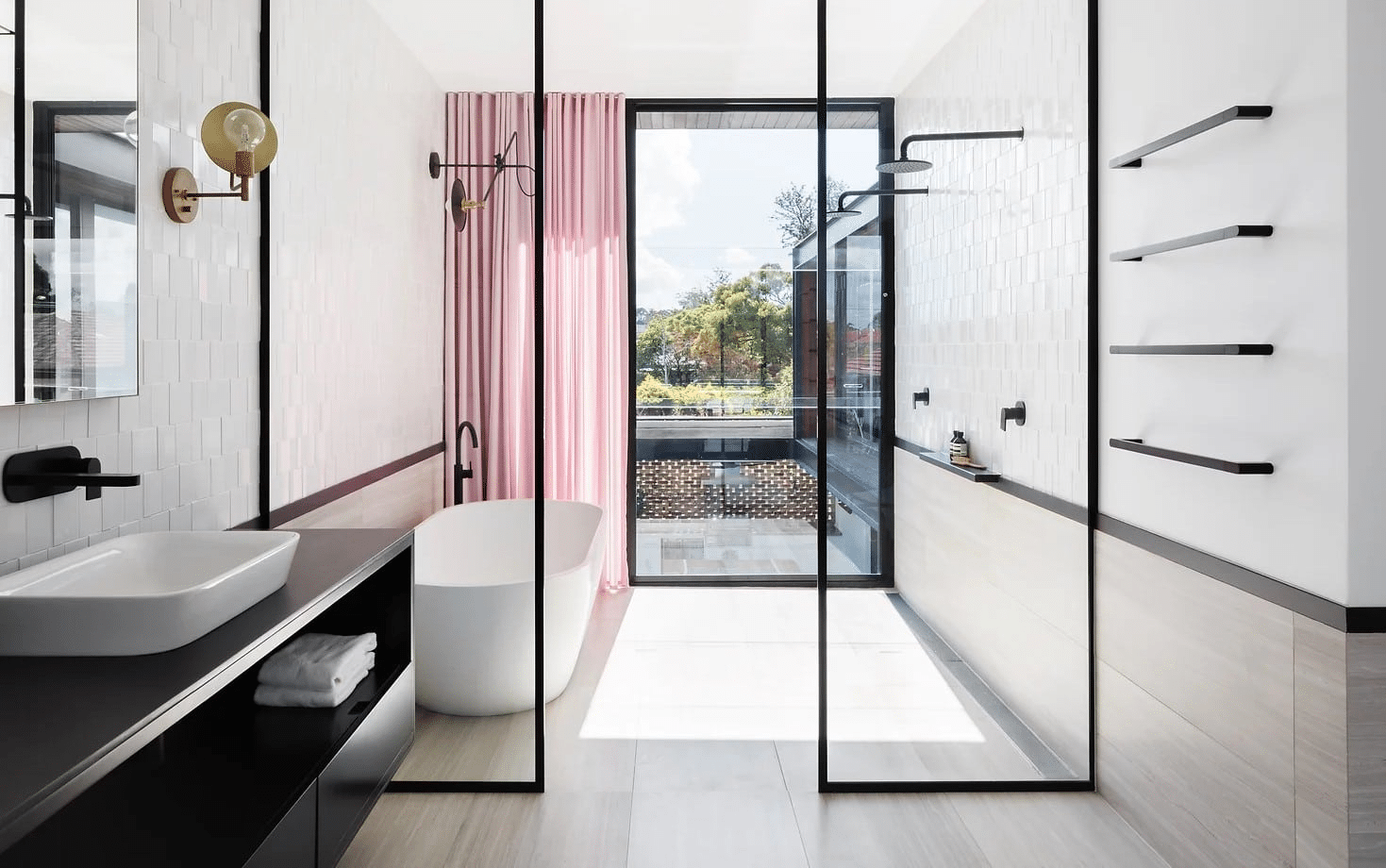
10 Tried-and-Tested Small Bathroom Design Rules to Maximize Your Space
Designing a small bathroom can be a challenging task, but with the right strategies, you can transform even the tiniest space into a functional and visually appealing oasis. In this blog, we’ll explore ten tried-and-tested small bathroom design rules that will help you make the most out of your limited space. Whether you’re renovating or working with a compact bathroom in a new home, these design principles are guaranteed to optimize your bathroom’s layout and create a sense of openness and style.
Opt for a Minimalist Approach
The golden rule for small bathroom design is to embrace minimalism. Keep the design clean and clutter-free, focusing on essential elements. Choose simple fixtures, a streamlined vanity, and minimal decorative items. By eliminating unnecessary elements, you’ll create an open and uncluttered ambiance.
Choose Light and Neutral Colors
Light and neutral colors can work wonders in small bathrooms, making the space feel more expansive. Opt for soft pastels, whites, or light grays on walls, tiles, and fixtures. These colors reflect light, creating an airy and spacious feel.
Install Large Mirrors
Mirrors are a small bathroom’s best friend. Install a large mirror above the sink or across one wall to visually expand the space. Mirrors not only add depth but also reflect light, enhancing the overall brightness of the room.
Utilize Vertical Storage
When space is limited, think vertically. Install tall cabinets or shelving units that extend from floor to ceiling. Vertical storage provides ample space for towels, toiletries, and other essentials without taking up valuable floor area.
Opt for a Pocket Door
Traditional swinging doors can eat up precious floor space in a small bathroom. Instead, consider a pocket door that slides into the wall when opened. This space-saving solution frees up room and adds a touch of elegance to your bathroom.
Use Glass Shower Doors
If you have a separate shower area, choose glass doors instead of opaque curtains or walls. Glass doors create a seamless look, allowing natural light to flow throughout the space. This helps eliminate visual barriers, making the bathroom appear more spacious.
Install Floating Fixtures
Maximize floor space by choosing floating fixtures, such as a wall-mounted sink and toilet. These fixtures create the illusion of a larger floor area and make cleaning a breeze.
Incorporate Clever Lighting
Effective lighting can transform the perception of space in a small bathroom. Install bright overhead lighting to eliminate dark corners and add task lighting around the mirror for functional purposes. Consider adding dimmers to adjust the ambiance as needed.
Embrace Creative Tile Layouts
If you want to add personality to your small bathroom, consider unique tile layouts. Diagonal patterns or herringbone designs can visually elongate the room. Opt for large-format tiles to minimize grout lines, creating a more spacious appearance.
Utilize Nooks and Corners
Take advantage of any nooks or corners in your small bathroom. Transform them into practical storage spaces, such as recessed shelves or built-in cabinets. These additions not only optimize storage but also add interest to the overall design.
Designing a small bathroom may seem challenging, but with these ten tried-and-tested design rules, you can maximize your space and create a stunning and functional oasis. Embrace minimalism, utilize light colors, incorporate mirrors, and invest in clever storage solutions to make the most out of your compact bathroom. By following these design principles, you’ll transform your small bathroom into a stylish retreat that feels open, inviting, and perfectly tailored to your needs.






